Cozy Hot Tub and Scenic Trails - Charming Contemporary Haven
Select date
-
Select date
1 night
1 room, 2 adults, 0 children
All properties in Kenmore
Cozy Hot Tub and Scenic Trails - Charming Contemporary Haven
5504 NE 190th, Kenmore, WA, 98028, US, Kenmore, Washington, United States
Show on map
We Price Match
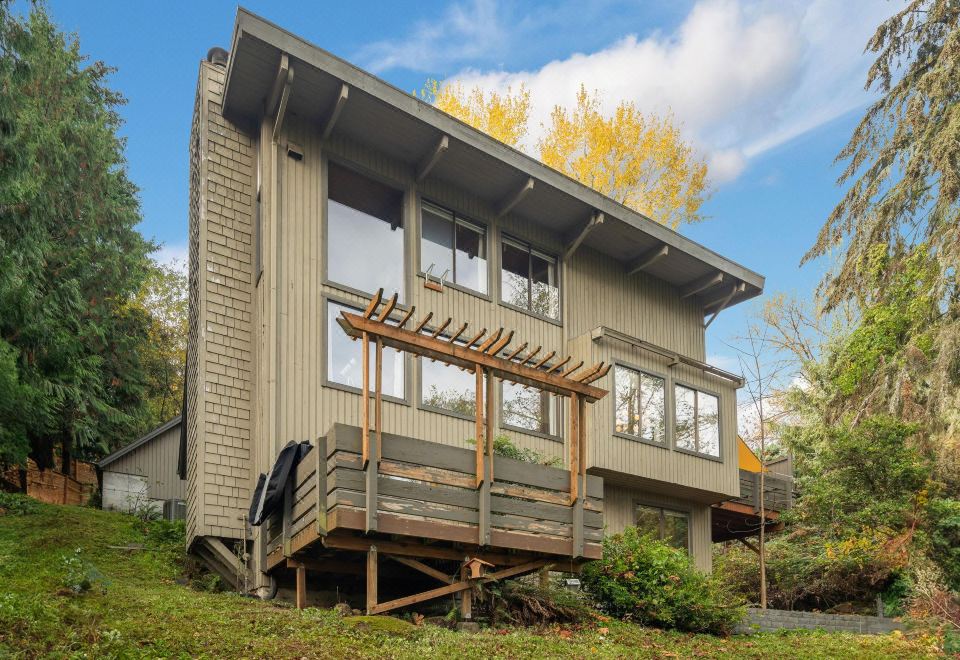
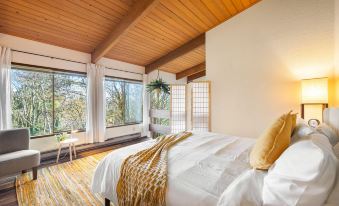
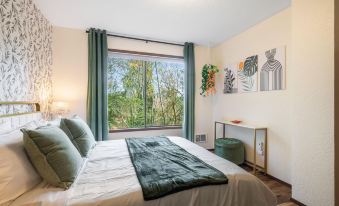
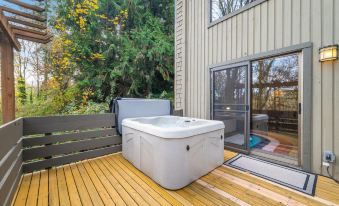
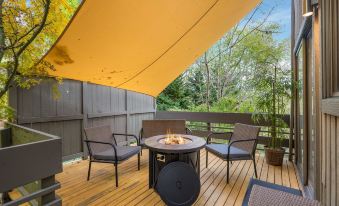
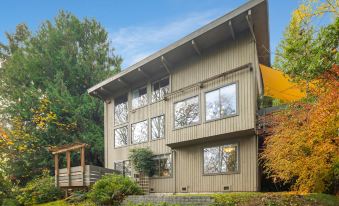
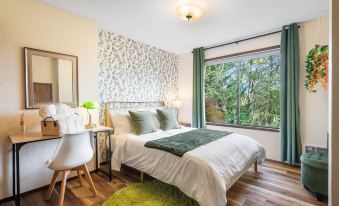
Property Description
Escape to this cozy, pet-friendly contemporary haven, nestled among towering trees with breathtaking 20-foot floor-to-ceiling windows that let nature in. Located just a 5-minute drive from the vibrant Lake Forest Park Town Center, you’ll have easy access to a variety of restaurants, cafes, and bars. Yet, our home is perfectly tucked away on a peaceful street—offering you the best of both worlds! Sink into the comfort of our premium mattress, relax amid high-end furnishings, and enjoy a fully equipped kitchen for all your culinary needs. For outdoor enthusiasts, the scenic trails of Saint Edward Park are just a quick drive away, perfect for a walk with your four-legged friend. And when it’s time to unwind, soak in our hot tub under the canopy of trees—an ideal way to cap off your day of exploration and relaxation.
The home has 4 bedrooms, 2.5 bathrooms and is 2390 sqft. This is a 3-story house with few steps to entry.
**Floor Plan**
• Main Floor: Living room with queen sofa bed, smart TV, kitchen, coffee bar, dining, office space & half bath, deck with outdoor furniture. Heating & cooling.
• Second Floor: Master loft bedroom with king bed, master bathroom with bathtub & shower combo. Secret closets which are served as kid‘s bedroom with twin bunk beds and playroom. Heating.
• Lower Floor: Second living room with smart TV & dining. Two bedrooms with queen beds, a hallway bathroom with bathtub & shower shower combo. Heating only. Hot tub on the deck outside.
**Home Highlights**
• Take advantage of the hot tub for your leisure and relaxation!
• Great floor plan - bed & bath on different levels, perfect for group travel
• Air conditioning for the summer heat on the main floor
• Main floor living room and lower-level lounge feature Smart TVs
• Floor to ceiling windows with lots of natural light
• Kitchen is fully stocked with appliances, cookware, silverware, servingware, spices, Keurig coffee & tea
• All beds are outfitted with high-quality mattresses, linens and a comfortable duvet
• Dedicated workspace for remote work
• Onsite washer and dryer for your laundry needs
• Deck with comfortable outdoor furniture and an al fresco experience
• No AC on the lower floor bedrooms but it usually doesn't get too hot and fans are provided!
**Additional Info About the Home**
• The house sits at the end of a very long and steep driveway. There are only two houses at the end of the long driveway. Please drive carefully each way.
• This home has stairs and is not handicap friendly. Guests have to be very comfortable with stairs as there are multiple stories. See above for the floor-by-floor layout.
• The garage is not available for parking but there is plenty of parking in the driveway.
**About the Reservation**
• In booking our home, you consent to completing a third-party identity verification. The screening will have to be completed within 3 days from booking or at least 24 hours before check-in, whichever is earlier, to fully confirm your reservation. You are welcome to reach out to us for complete terms regarding guest screening.
.
• For stays longer than 29 days, we require a double cleaning fee, additional tenant screening, lease signing, and a security deposit to fully confirm your reservation.
**About Fees & Pricing**
• The regular nightly rate covers 6 guests. Additional guest fees are $25 per person per night, up to a maximum of 8 guests. Please indicate an accurate number of guests.
• We utilize dynamic pricing. This means that booking rates may increase or decrease every day. We do not honor yesterday’s pricing.
• Pet fee: Well-trained pets are welcome; $50/night pet fee charge will be calculated and please select the pet fee add on during check out.
**House Rules**
• This is a pet friendly home but kindly refrain from allowing pets on furniture/linens including couches, throws, beds, pillows, and towels. Please do not leave pets unattended; please bring poop bags and pick up after your pets.
• Strictly NO parties and events, quiet hours between 10pm-8am, no smoking or vaping of any kind anywhere on the property including outdoor areas, no digital piracy, no shoes in the home. $500 fine per violation.
Show more
Reviews
Be the first to post a review after your stay
Surroundings
Metro: Mountlake Terrace
(7.2 km)
Metro: Shoreline South/148th
(7.7 km)
View on map
Overview
Rooms
Policies
72
Cozy Hot Tub And Scenic Trails-Charming Contemporary Haven
4 bedrooms: 1 bunk bed 2 queen beds and 1 king bed | 1 living room: 1 sofa bed
Non-smoking
Air conditioning
Private bathroom
Bathtub
Refrigerator
Check Availability
Property Policies
Check-in and Check-out Times
Check-in: after 16:00
Check-out: Before 11:00
Property Description
- Number of Rooms: 1
Phone:+1-2062077829
Escape to this cozy, pet-friendly contemporary haven, nestled among towering trees with breathtaking 20-foot floor-to-ceiling windows that let nature in. Located just a 5-minute drive from the vibrant Lake Forest Park Town Center, you’ll have easy access to a variety of restaurants, cafes, and bars. Yet, our home is perfectly tucked away on a peaceful street—offering you the best of both worlds! Sink into the comfort of our premium mattress, relax amid high-end furnishings, and enjoy a fully equipped kitchen for all your culinary needs. For outdoor enthusiasts, the scenic trails of Saint Edward Park are just a quick drive away, perfect for a walk with your four-legged friend. And when it’s time to unwind, soak in our hot tub under the canopy of trees—an ideal way to cap off your day of exploration and relaxation.
The home has 4 bedrooms, 2.5 bathrooms and is 2390 sqft. This is a 3-story house with few steps to entry.
**Floor Plan**
• Main Floor: Living room with queen sofa bed, smart TV, kitchen, coffee bar, dining, office space & half bath, deck with outdoor furniture. Heating & cooling.
• Second Floor: Master loft bedroom with king bed, master bathroom with bathtub & shower combo. Secret closets which are served as kid‘s bedroom with twin bunk beds and playroom. Heating.
• Lower Floor: Second living room with smart TV & dining. Two bedrooms with queen beds, a hallway bathroom with bathtub & shower shower combo. Heating only. Hot tub on the deck outside.
**Home Highlights**
• Take advantage of the hot tub for your leisure and relaxation!
• Great floor plan - bed & bath on different levels, perfect for group travel
• Air conditioning for the summer heat on the main floor
• Main floor living room and lower-level lounge feature Smart TVs
• Floor to ceiling windows with lots of natural light
• Kitchen is fully stocked with appliances, cookware, silverware, servingware, spices, Keurig coffee & tea
• All beds are outfitted with high-quality mattresses, linens and a comfortable duvet
• Dedicated workspace for remote work
• Onsite washer and dryer for your laundry needs
• Deck with comfortable outdoor furniture and an al fresco experience
• No AC on the lower floor bedrooms but it usually doesn't get too hot and fans are provided!
**Additional Info About the Home**
• The house sits at the end of a very long and steep driveway. There are only two houses at the end of the long driveway. Please drive carefully each way.
• This home has stairs and is not handicap friendly. Guests have to be very comfortable with stairs as there are multiple stories. See above for the floor-by-floor layout.
• The garage is not available for parking but there is plenty of parking in the driveway.
**About the Reservation**
• In booking our home, you consent to completing a third-party identity verification. The screening will have to be completed within 3 days from booking or at least 24 hours before check-in, whichever is earlier, to fully confirm your reservation. You are welcome to reach out to us for complete terms regarding guest screening.
.
• For stays longer than 29 days, we require a double cleaning fee, additional tenant screening, lease signing, and a security deposit to fully confirm your reservation.
**About Fees & Pricing**
• The regular nightly rate covers 6 guests. Additional guest fees are $25 per person per night, up to a maximum of 8 guests. Please indicate an accurate number of guests.
• We utilize dynamic pricing. This means that booking rates may increase or decrease every day. We do not honor yesterday’s pricing.
• Pet fee: Well-trained pets are welcome; $50/night pet fee charge will be calculated and please select the pet fee add on during check out.
**House Rules**
• This is a pet friendly home but kindly refrain from allowing pets on furniture/linens including couches, throws, beds, pillows, and towels. Please do not leave pets unattended; please bring poop bags and pick up after your pets.
• Strictly NO parties and events, quiet hours between 10pm-8am, no smoking or vaping of any kind anywhere on the property including outdoor areas, no digital piracy, no shoes in the home. $500 fine per violation.
Frequently Asked Questions
What’s the cancellation policy at Cozy Hot Tub and Scenic Trails - Charming Contemporary Haven?
The cancellation policy at Cozy Hot Tub and Scenic Trails - Charming Contemporary Haven depends on your room type and booking terms.What’s the cancellation policy at Cozy Hot Tub and Scenic Trails - Charming Contemporary Haven?
What are the check-in and check-out times at Cozy Hot Tub and Scenic Trails - Charming Contemporary Haven?
Check-in at Cozy Hot Tub and Scenic Trails - Charming Contemporary Haven starts from 16:00, and the standard check-out time is by 11:00.What are the check-in and check-out times at Cozy Hot Tub and Scenic Trails - Charming Contemporary Haven?
How do I get to Cozy Hot Tub and Scenic Trails - Charming Contemporary Haven from the nearest airport?
The nearest airport is Paine Field, located about about 27 mins from hotel by car (20.5 km) away.How do I get to Cozy Hot Tub and Scenic Trails - Charming Contemporary Haven from the nearest airport?
About This Property
| Nearest Airport | Paine Field |
|---|---|
| Distance to Airport | 20.48KM |
| Nearest Train Station | Pioneer Square Station - Sound Transit Link Light Rail |
| Distance to Train Station | 26.52KM |
| Nearest Subway Station | Mountlake Terrace |
| Distance to Subway Station | 7.16KM |
| Average Price From | VND12690308 |
| Hotel Star Rating | 3 |
